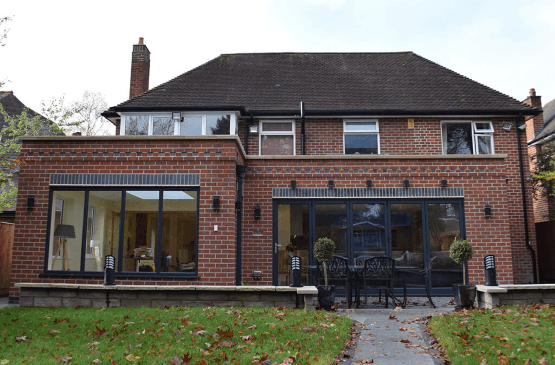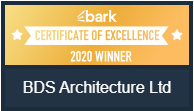
Property Summary
A 1960’s built property with a small kitchen and limited living space needed extending to create a spacious area to cook, dine, relax and enjoy the stunning views of the garden.
Challenges
The clients had lived at the property for a significant number of years and it had been their dream to extend their home. A large light and airy extension spanning the full width of the rear of the property was designed to fulfill the clients’ aspirations however this came with it’s challenges. Load bearing columns and steel beams were required to ensure the spacious living area could be built. There was also the issue of tying together the new extension with the existing brick work.
The Solution
Working with the clients, BDS Architecture resolved the structural issues by incorporating steel beams and columns within the design to support the walls to be removed. Large windows, French doors and bi-folding doors were also incorporated to maximize on the light coming into the new kitchen and lounge. The extension was designed with a flat roof and to further maximise on light a roof lantern was added into the kitchen ceiling. The bricks were specified to match the original property and a contrasting brick detail along the top of all the windows was requested by the client to really enhance the exterior of the extension.
The Outcome
The plans for the extension and the service throughout the design process filled the clients with confidence to use BDS Architecture to project manage and build their new extension. All aspects of the design were brought to life, more than fulfilling the client’s expectations of their new dream home.
Click here to learn more about our services.
Project reality
The extension’s design and build was completed to the client’s total satisfaction. A fantastically large living space for all the family to enjoy.




