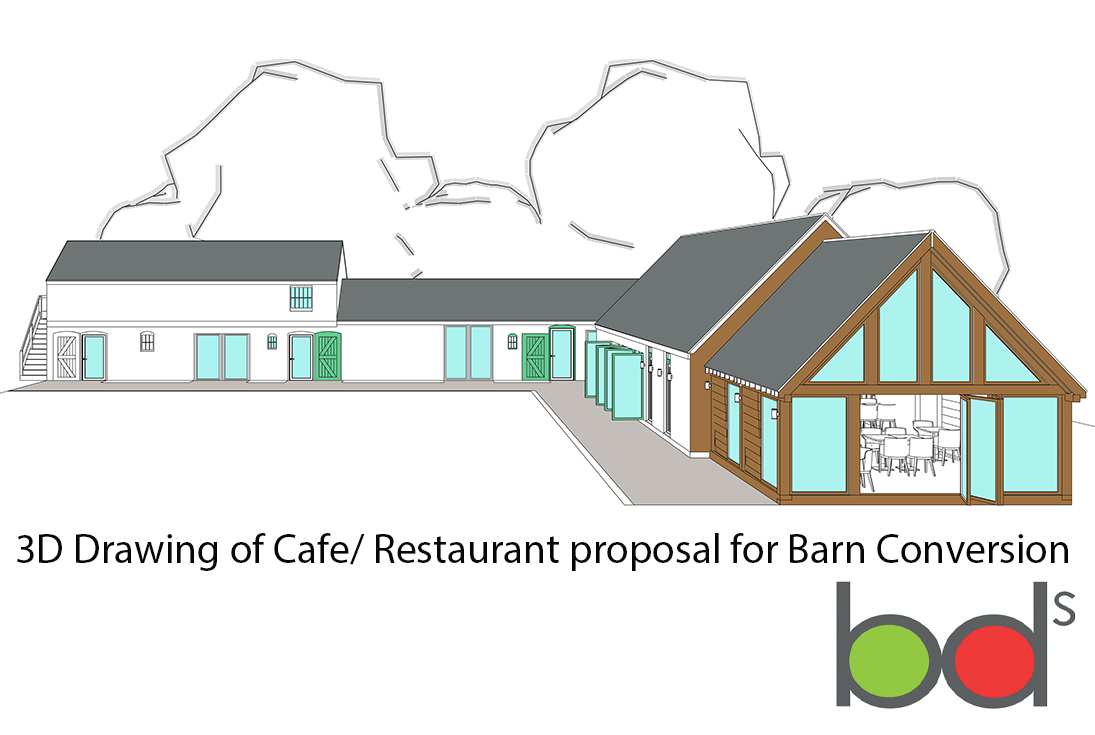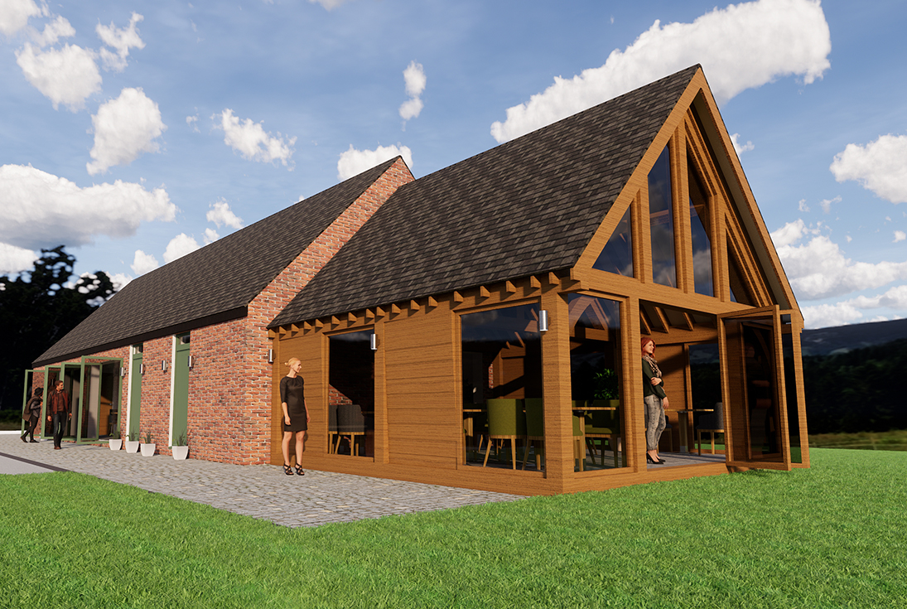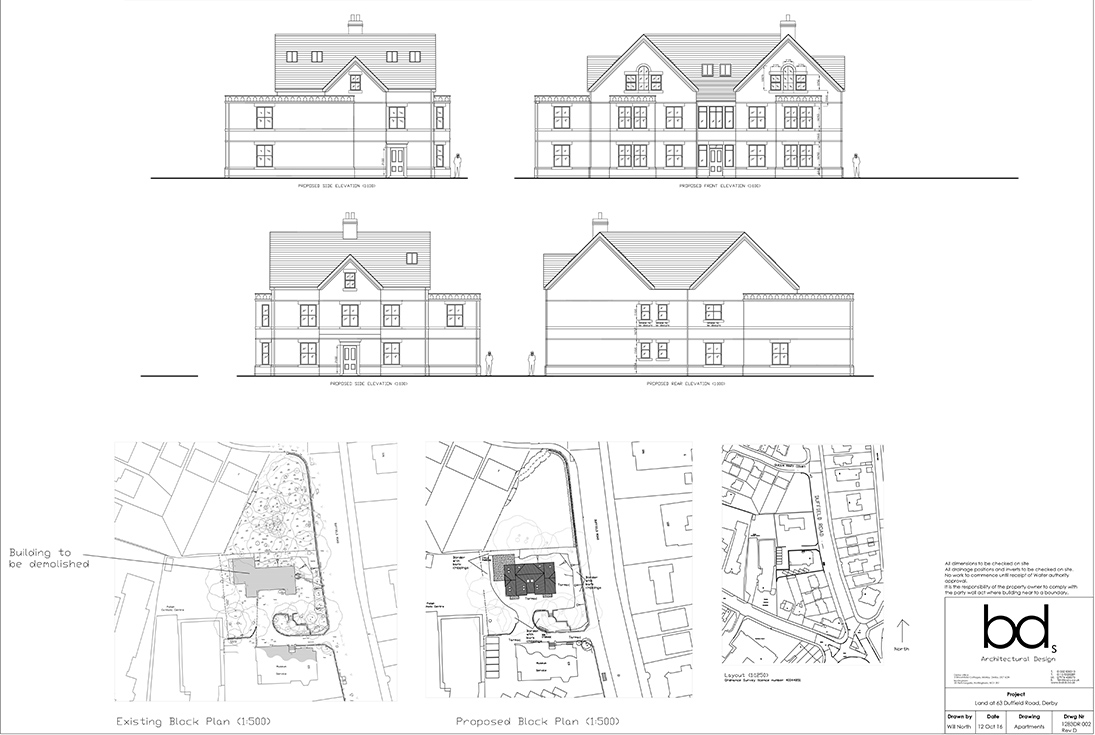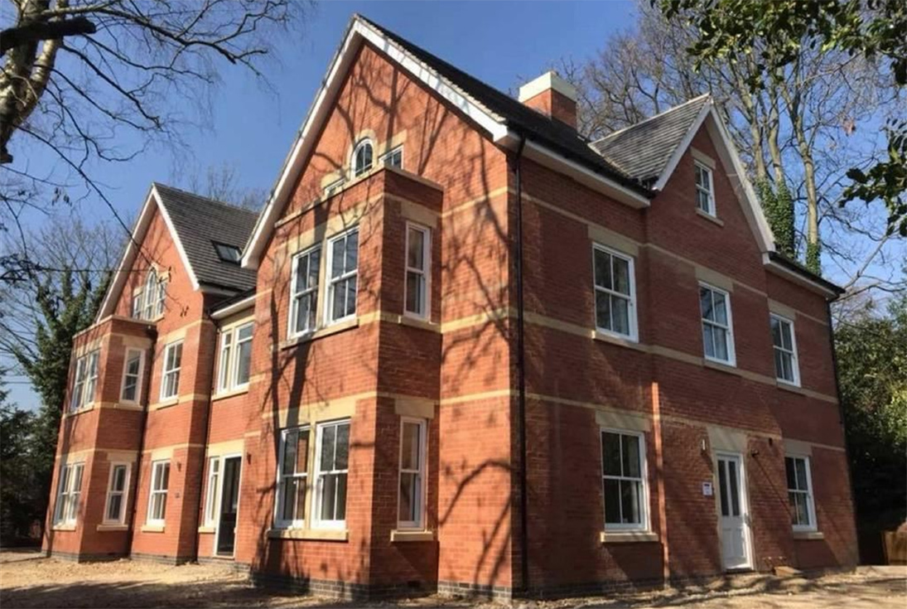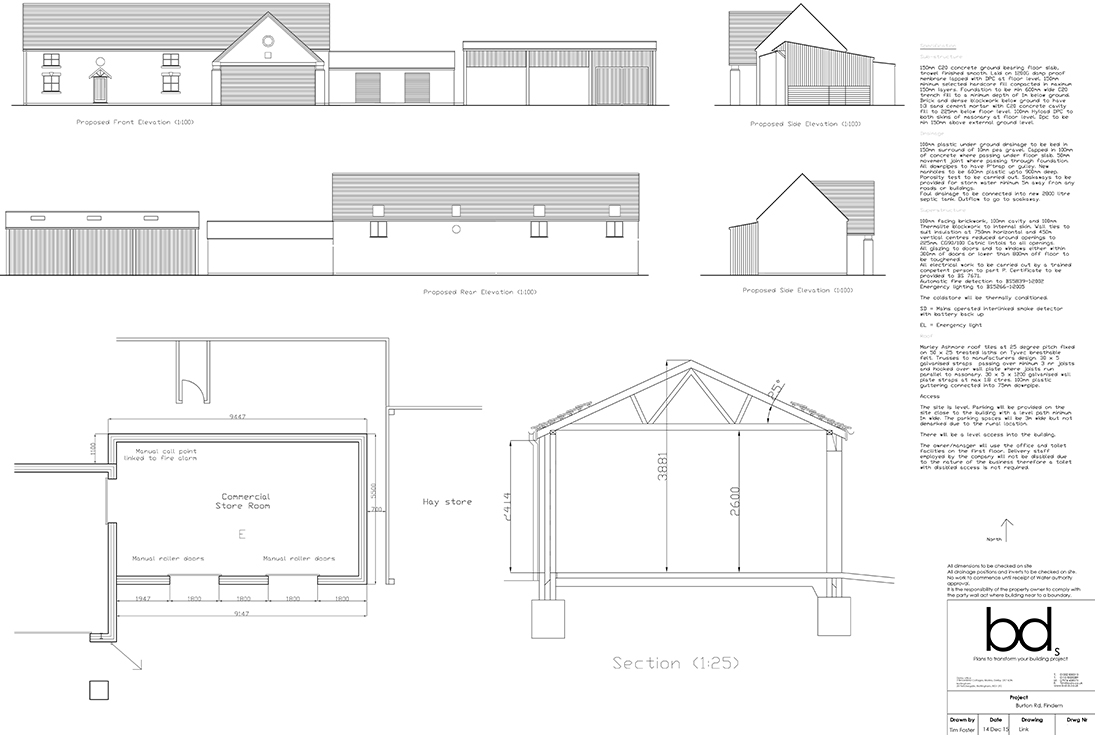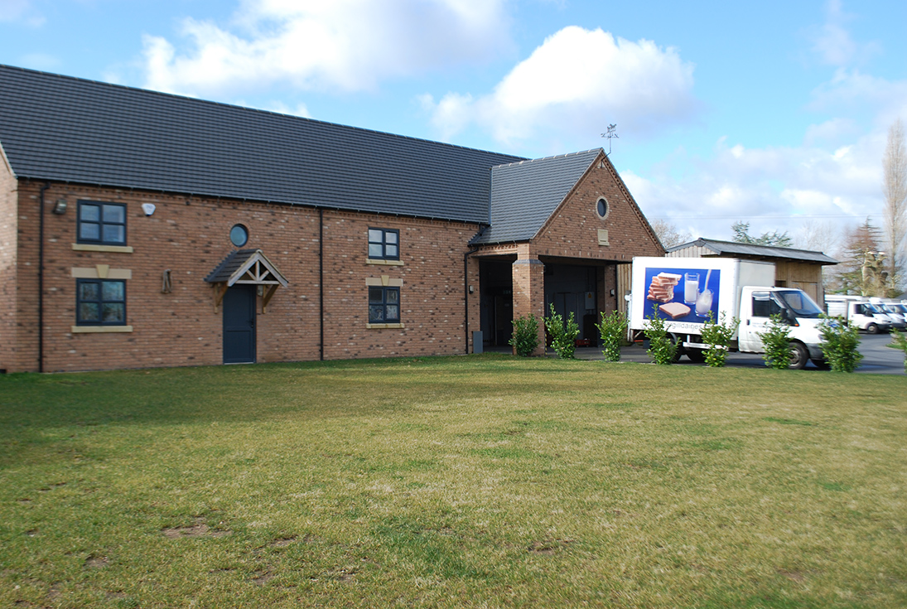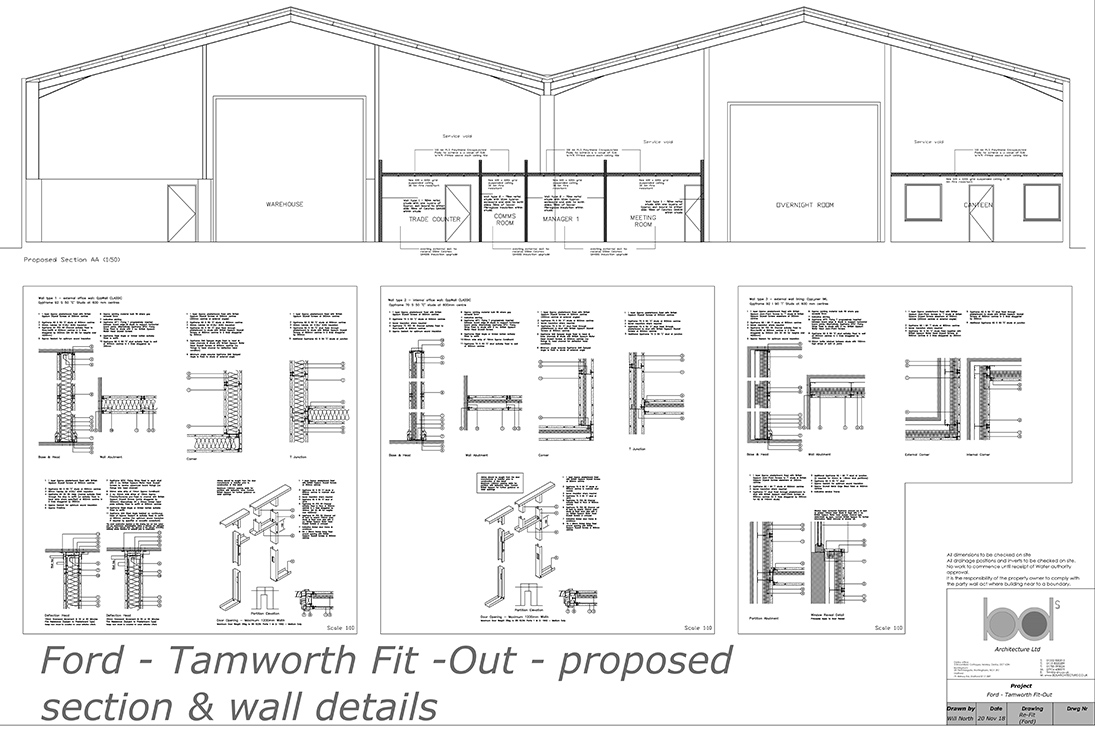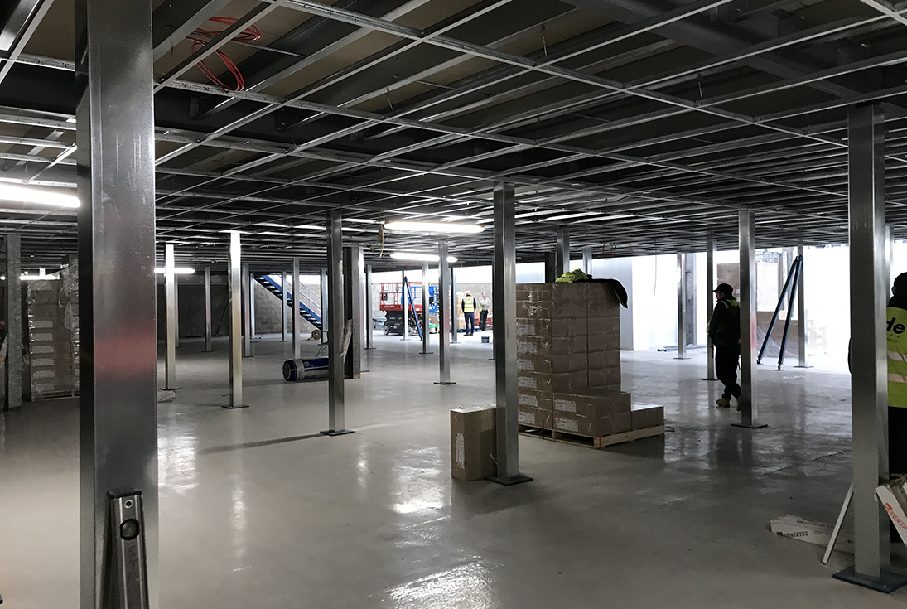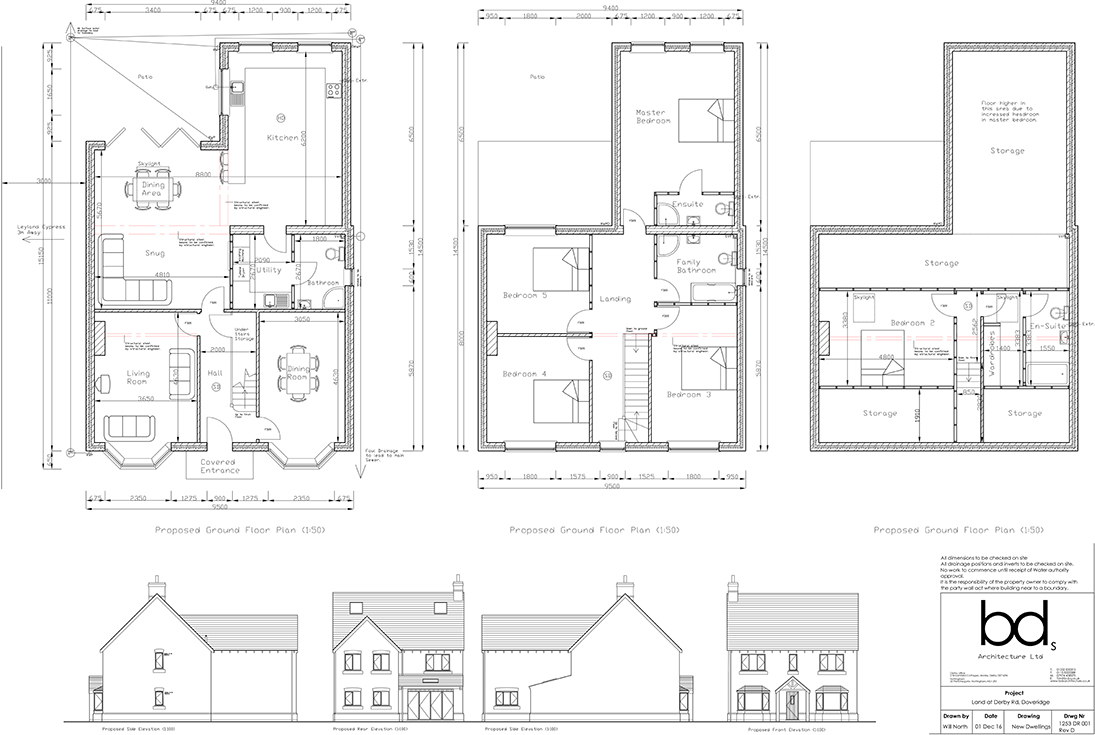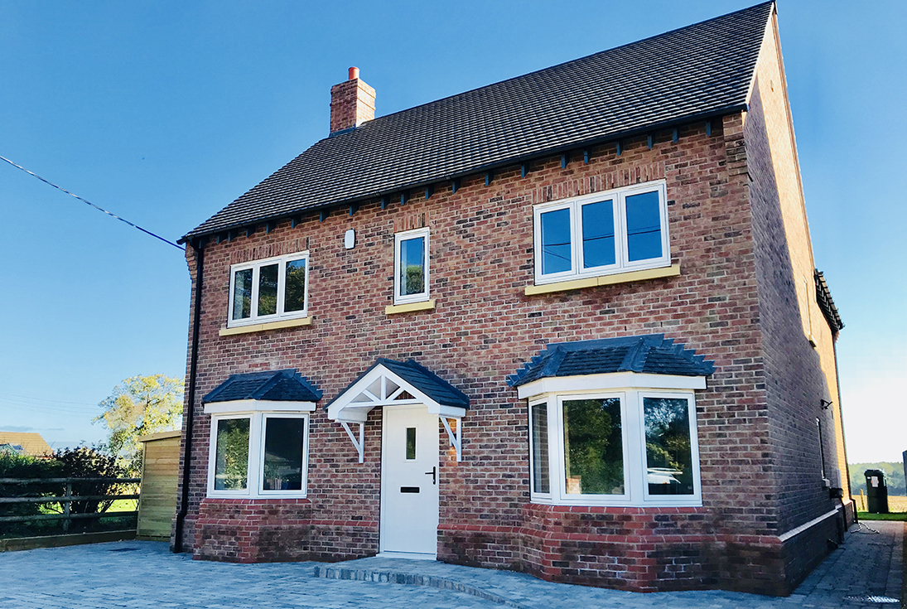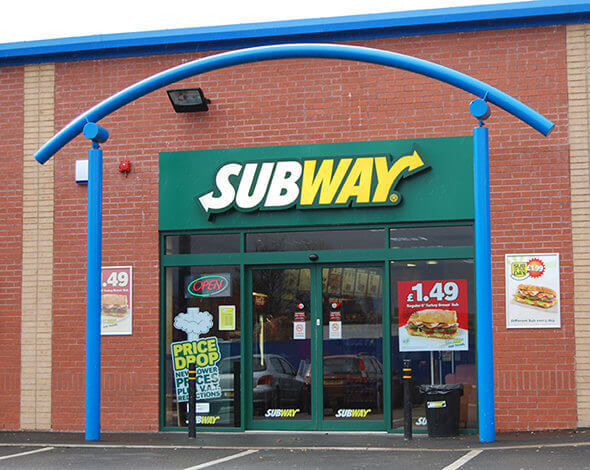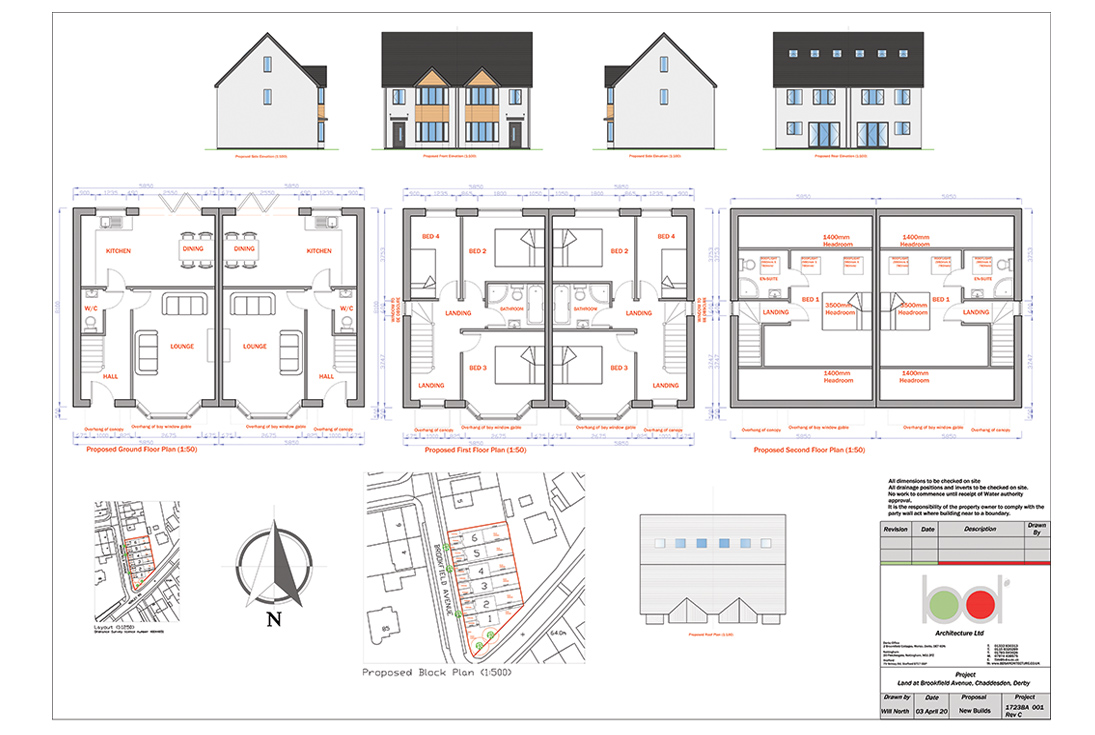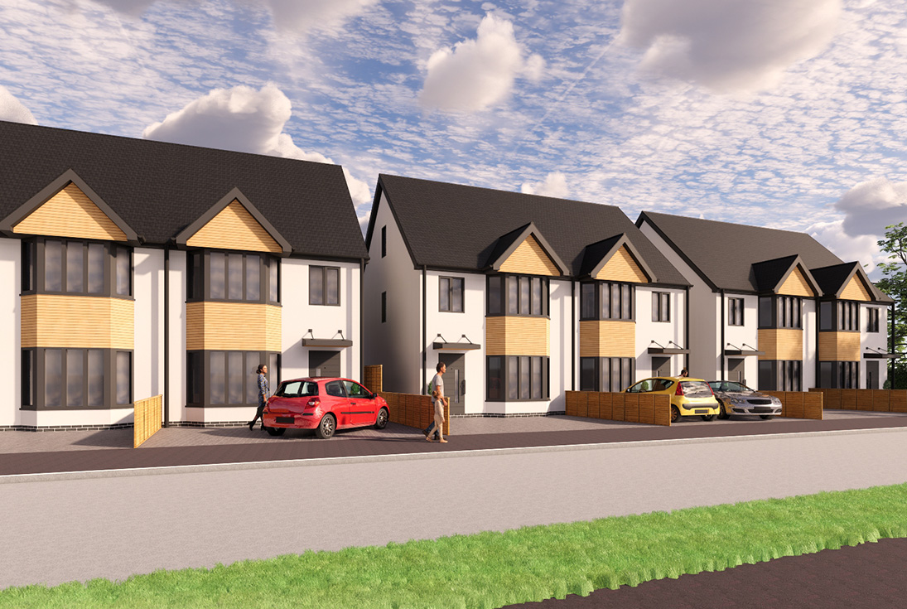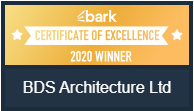Commercial
Commercial Architectural Projects Derby
We help businesses and developers from a wide-range of industries design their extensions, new-builds and refurbishments.
Whatever your project, we always begin by meeting you on-site for a concept meeting, this allows us to establish your requirements and visualise the site so that we can suggest the best options for you and offer cost-effective solutions so you ultimately gain the best return on your investment.
We discuss schemes with your local planning authority at the pre-application stage, preparing detailed drawings and plans and submitting them on your behalf into the planning process. Our landscaping expert means that we can design a finished site, helping both the planning department and any neighbours visualise the completed building and its surroundings.
We can advise (and if desired, take an active part) in the tendering and recruitment of builders to complete the work. We also provide a project management service, overseeing every stage to your project’s completion. We will ensure a high-quality build and resolve any issues so they don’t become problems or delays.
At BDS Architecture we can advise on your project as well as create detailed drawings and plans. We also turn your plans into 3D designs so that you can really visualise the end result. We specialise in residential projects and small commercial projects. As a family business we offer a personalised service. Our architectural designers have a wealth of knowledge when it comes to drawing plans, so whether you are looking for a single story extension, double story extension, loft conversion or even to build your own home – we can help. Click here to learn more.
See some of our commercial projects below.
Here’s some more examples of commercial projects that we have worked on.
BDS Architecture Ltd designed a planning proposal for converting a run down barn into a commercially viable building. The 3D imagery and walk through really brings the project to life, showing exactly how a building design will look once completed.
Six large prestigious apartments on Duffield Road, Derby within a sensitive conservation area. The design was challenging as it is adjacent to a building of significant architectural interest and set within numerous mature trees.
This is a new building on the site of a former commercial nursery. The building is used for the distribution of Milk. The style of the building in keeping with the residential property adjacent.
This is one of the largest parts distribution warehouse within the Ford Motor Group. The vacant building was redesigned to be fully fitted out with racking and new offices.
These two, four bedroom executive houses were designed to develop land in the village of Doveridge. The houses are situated on the main road through Doveridge with the rear of properties taking in the open countryside views.
These six, four bedroom semi detached houses were designed for a developer. An existing bungalow was demolished to make way for six new homes within a large plot on a housing estate.

